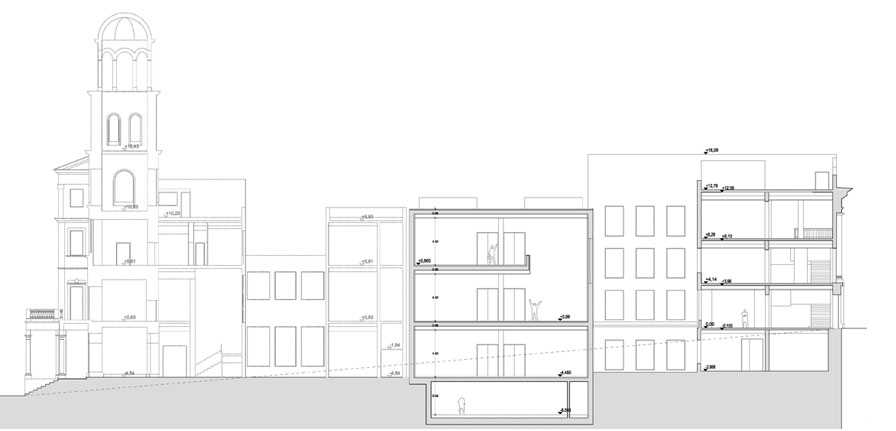Master Plan of the Museum of Fine Arts of Santa Cruz de Tenerife
Awarded on the competition for the Museum of Fines Arts and its Masterplan.
The rational distribution of the new interior spaces outlines the formal conception of the new intervention, solved with a contemporary architectural language.
The following intervention have been studied in this Masterplan phase:
- Demolition of the Municipal Library building, to connect the Museum with the ancient Law Court, enlarging the area of expositions and public activities.
- The Law Court first bay of the façade is conserved while the interior will be completely rebuilt: the new edification will be conformed around the internal courtyard connecting to the Municipal Library. The general entrance to the public areas (expositions, conference hall, restaurant, shop, etc..) will be opened on the façade, over the ancient Plaza San Francisco.
The building of the Municipal Museum will conserve all its principal structural elements (like the stairs, the ceilings and the floor structure) and it will lodge the management area, administration, research, restoration, and storehouse and, on last floor, the exhibition. The actual courtyard will be enlarged, to enable a loading and unloading operation area in the underground floor, and to provide better and adequate lightening conditions to the others floors. This building will be furnished of an independent entrance, and connected with the public areas situated in the rest of the complex.
Nº project: 334/02
Site: Santa Cruz de Tenerife, Tenerife
Client: Municipality of Santa Cruz de Tenerife
Started/Ended: 2001-2002 ;
Enterprise: –

