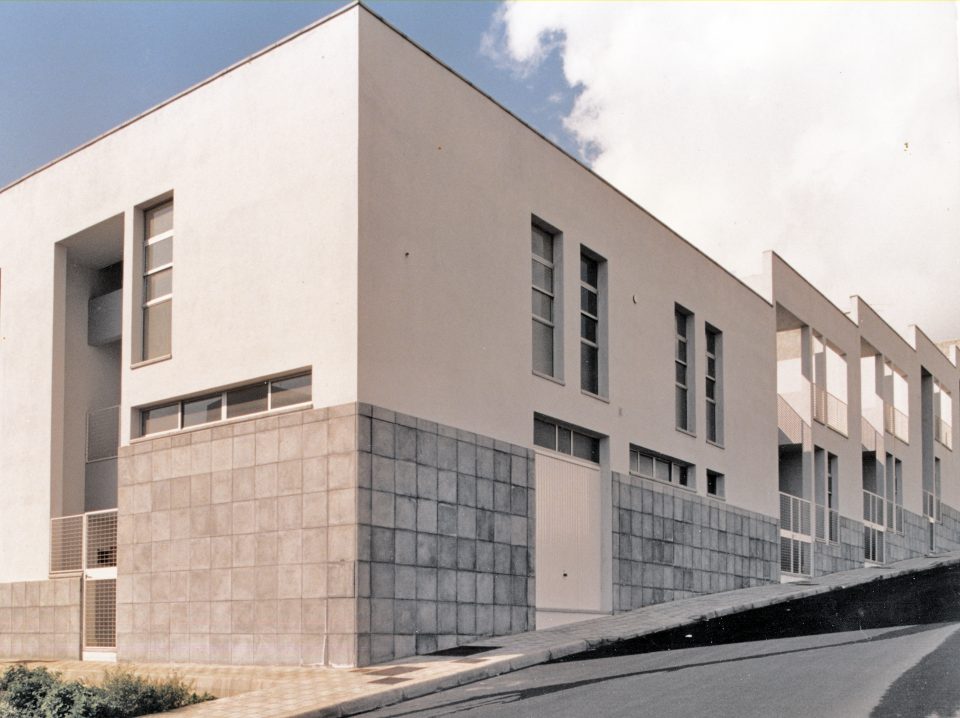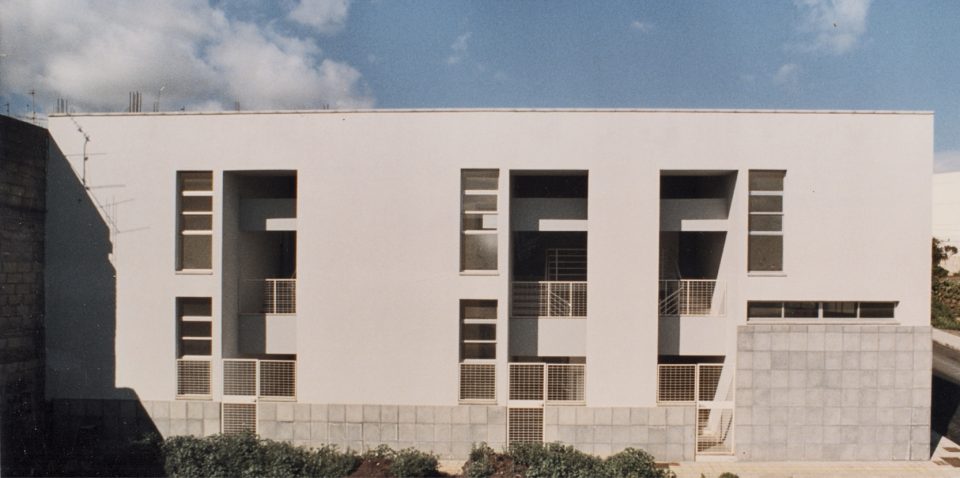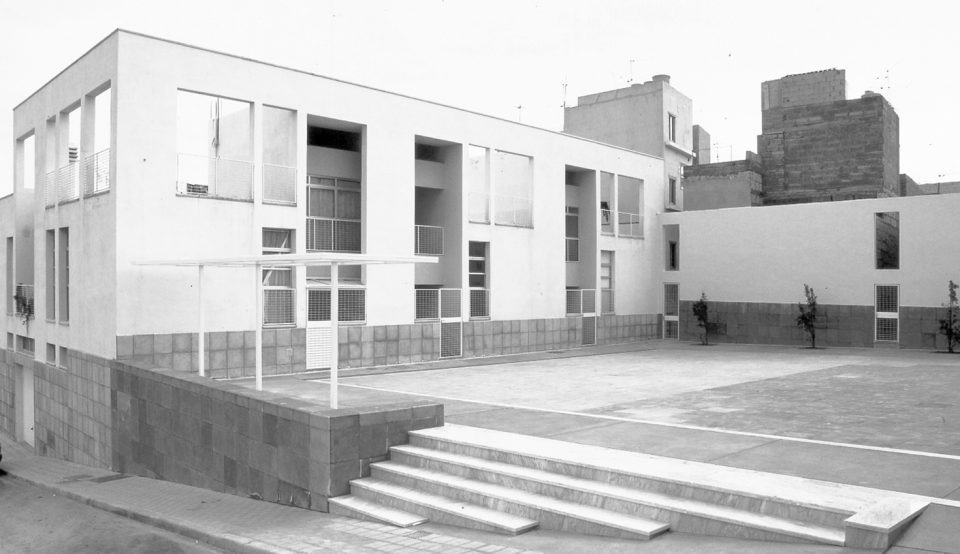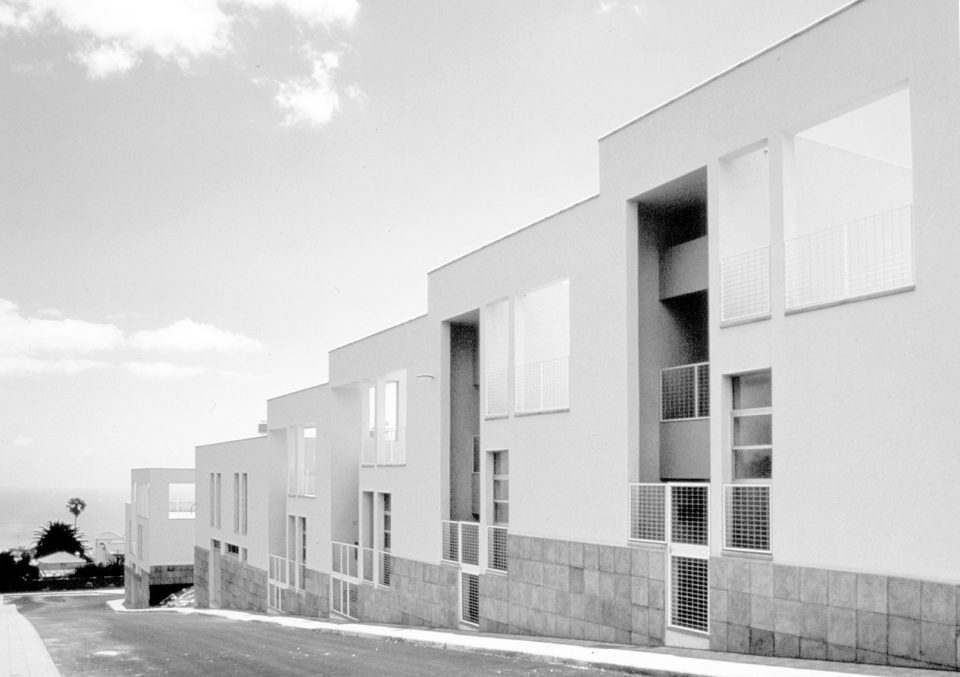Replacement Houses “Polígono del Rosario”
The replacement houses have been projected to reproduce the program of the original lodging of the families.
The allowed height of three floors involves the presence of a common nucleus of circulation, as allowed in the building code accesses regulation.
The functional program of the houses includes an ample entrance hall, a living room, kitchen bathroom and two or three bedrooms. All the rooms are naturally illuminated and ventilated.
In the back-patio with two bedrooms solution it’s previewed the possibility of including another bedroom, without changing the overall plan, respecting hygienically and healthy conditions.
Nºproject: 073/85
Site: Polígono El Rosario, La Laguna, Tenerife, España
Client: Consejería de Obras Públicas
Start/end: 1985/1986
Coauthors:
Enterprise: PROSA




