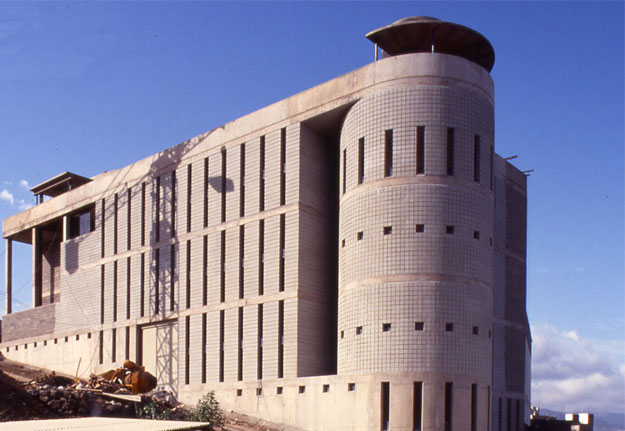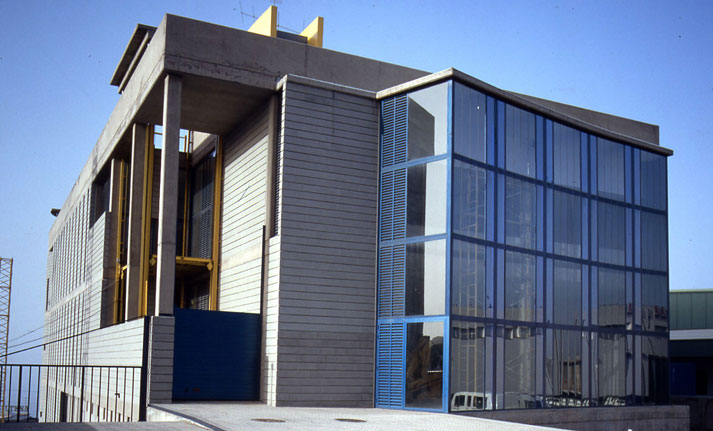Commercial and Warehouse Building “Repuestos Uruguay”
The functional program of the building responds to the enterprise needs for a independent warehouse. So the functions had been distributed among the different building storey: in the basement it’s located a warehouse, the commerce and another warehouse are situated on ground floor, while the offices and the last warehouse are on the last floor.
The entrance to the basement is opened in the lateral façade, taking advantage from the setback, while de trucks unload is realized in the setback at the street-level.
The main entrance, located in the plot façade, is emphasized thanks to a two storey curve curtain-wall, establishing a formal dialogue between the elements that conforms the commercial exposition and the offices.
Corridors and furniture set the rhythm of the full and empty spaces, so the composition of the voids depends from the interior distribution. The access to the warehouse and to toilets and personal room is situated in the circular extreme.
Materials has been chosen for its convenient maintenance and economy.
Nº project: 131/87
Site: Polígono Costa Sur, Tenerife, España
Client: Francisco Febles Benítez
Start/end: 1987/1993
Enterprise: Francisco Febles Benítez



